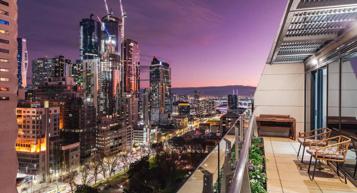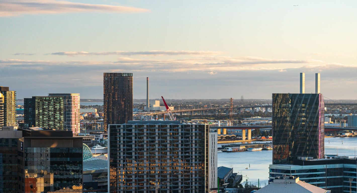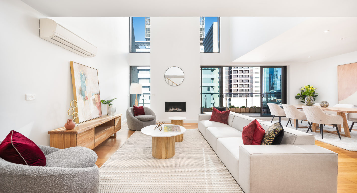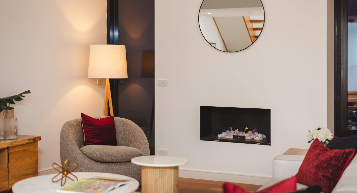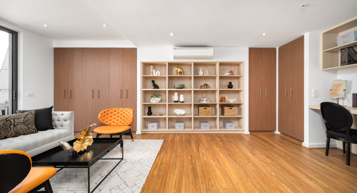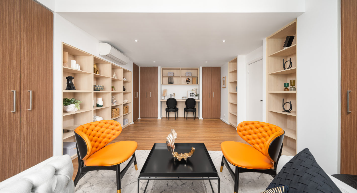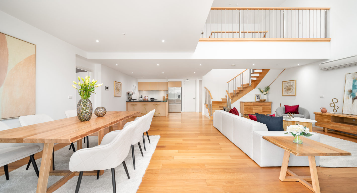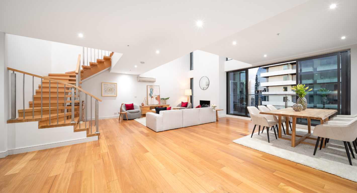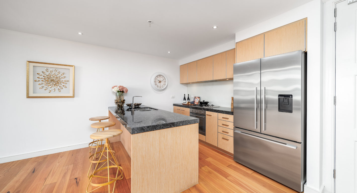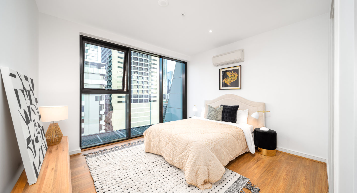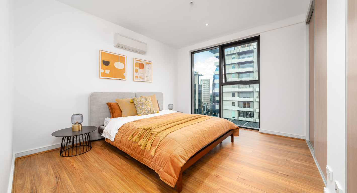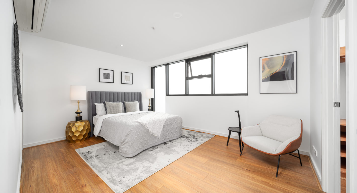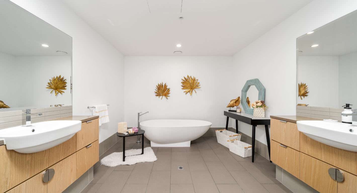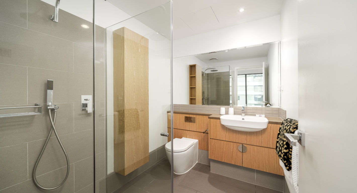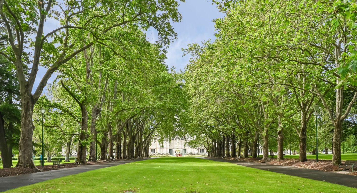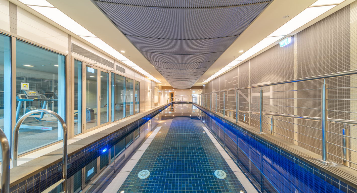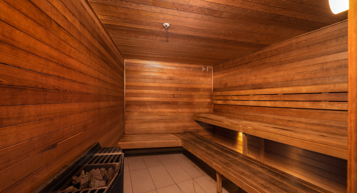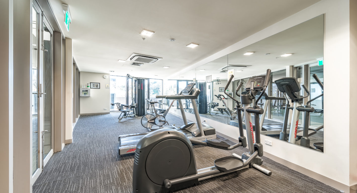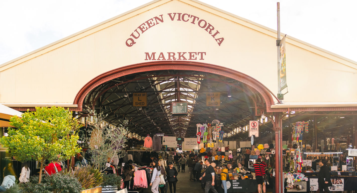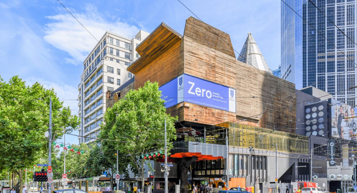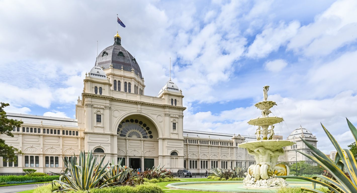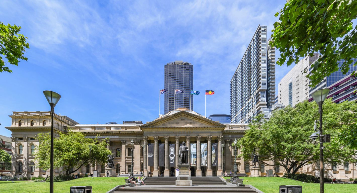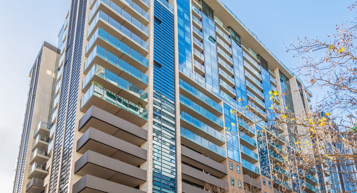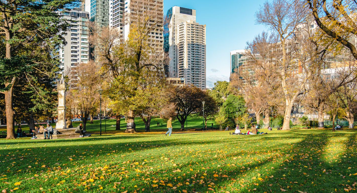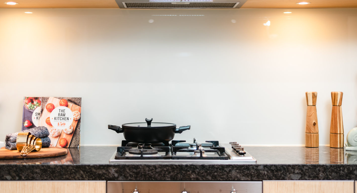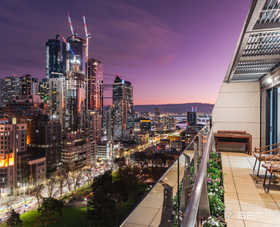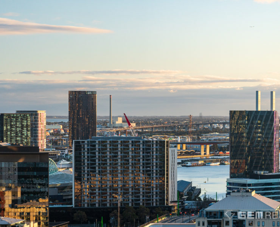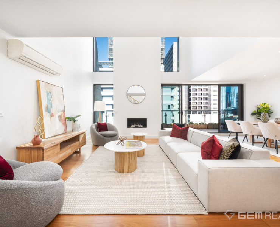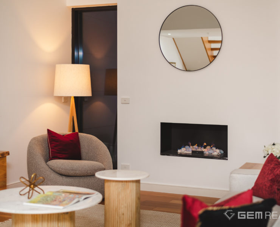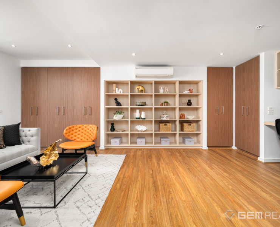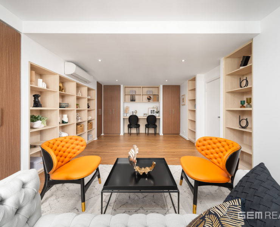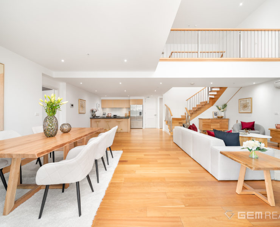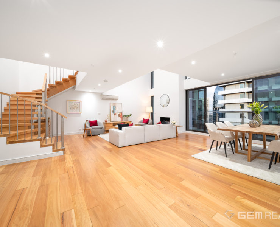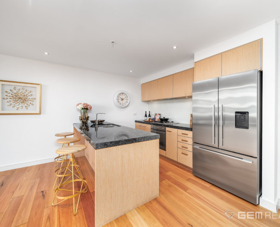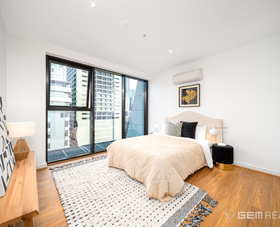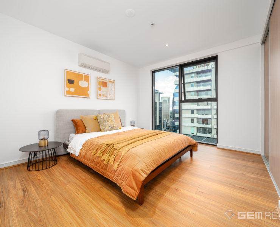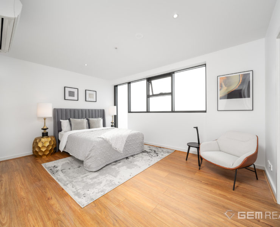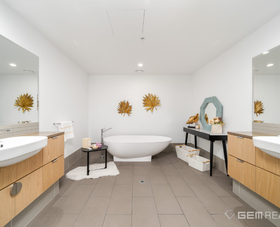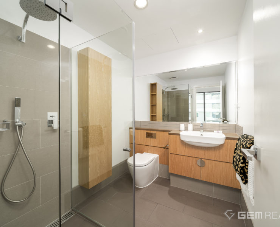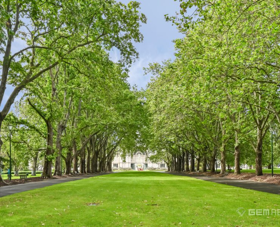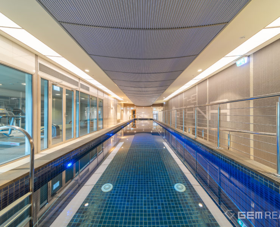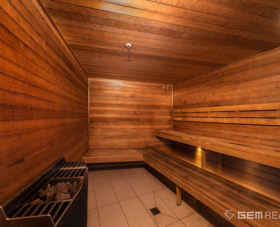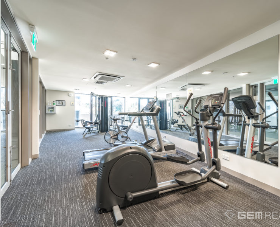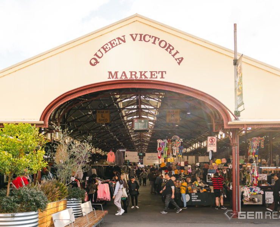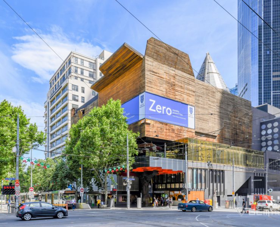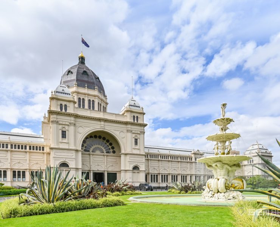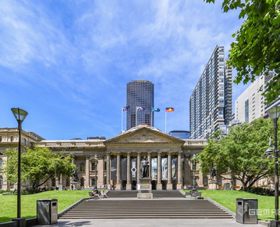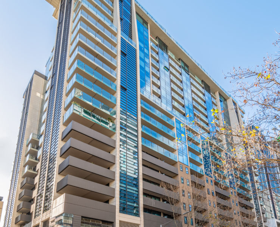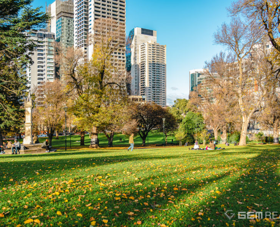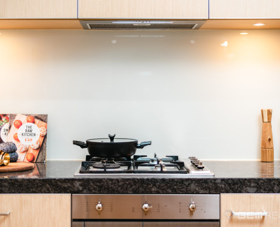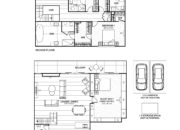2402/228 A’Beckett Street, Melbourne VIC 2402/228 A'Beckett Street, Melbourne VIC
Property Detail
Property Description
Presenting an amazing opportunity to secure a 2 level loft-style apartment in the heart of Melbourne, never have to choose between space and convenience again. Nestled along the famous A’Beckett St on the doorstep of the lush Flagstaff Gardens, enjoy the southerly views down the Gardens and towards Docklands.
Embrace penthouse living, with two expansive levels of enormous living space joined by a beautiful wooden staircase that wraps around the double high ceilings of the lounge area. On the first floor, step onto beautiful timber floors into a brightly lit open-plan area, incorporating massive windows into the lounge/dining area that also features a fireplace alongside the European style kitchen fitted with stainless steel appliances and generous bench. Sharing this space is a separate Home Office/Guest Bedroom that sits on a huge 24m2 area and offers ample storage space with multiple cupboards.
Upstairs, the master bedroom is equipped with a WIR that extends out to a huge and elegant ensuite complete with full sized bathtub, shower, WC and twin vanities. Two more bedrooms also feature their own ensuites with showers, vanities and WC and great storage space with their BIR.
2 secure car parks are also yours, allowing peace of mind that no matter the time, you’ll have access to Melbourne’s freeways and arterials quickly via the Docklands area.
This wonderful building also features fantastic amenities, with a 24 hours concierge service, Indoor Pool, Spa, Gym and Media Room if you want to stay in, but coupled with Flagstaff Gardens at your doorstep, enjoy access to Flagstaff Train Station, Queen Victoria Market, with the Melbourne Central shopping district only minutes away on foot. The Free Tram Zone stops are located within a minute walk, along William and La Trobe St.

